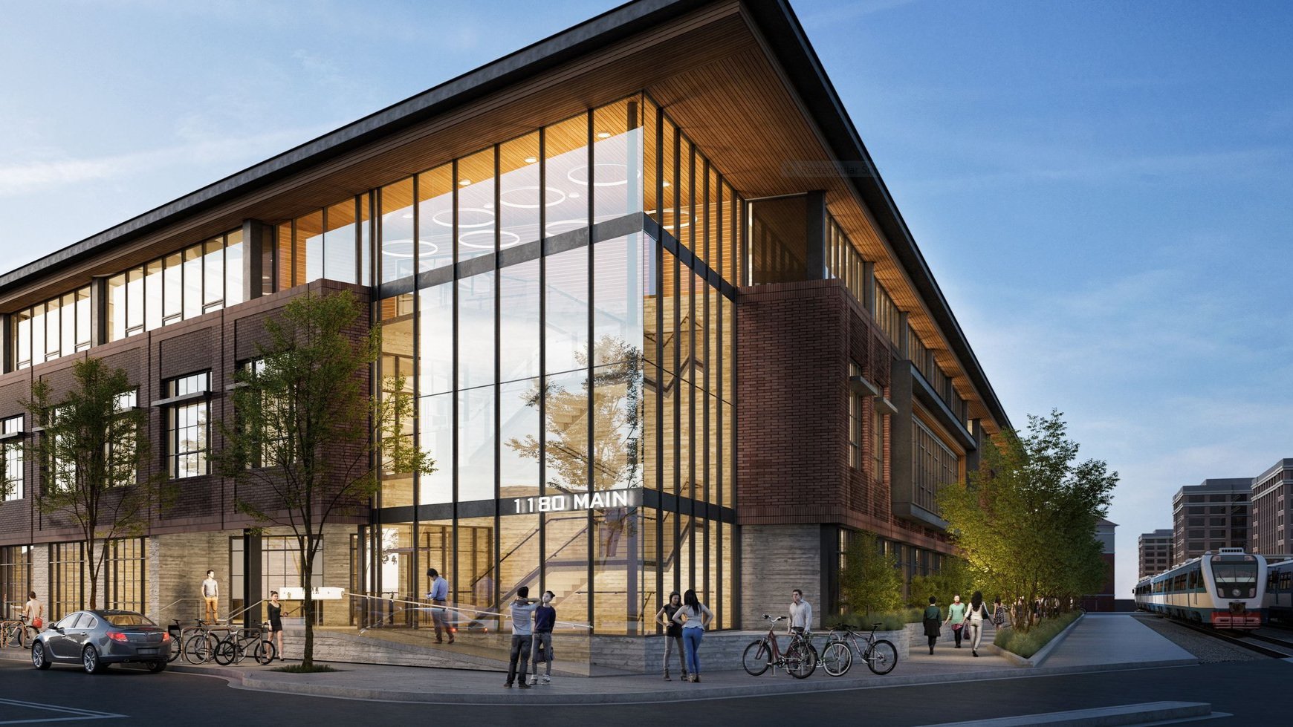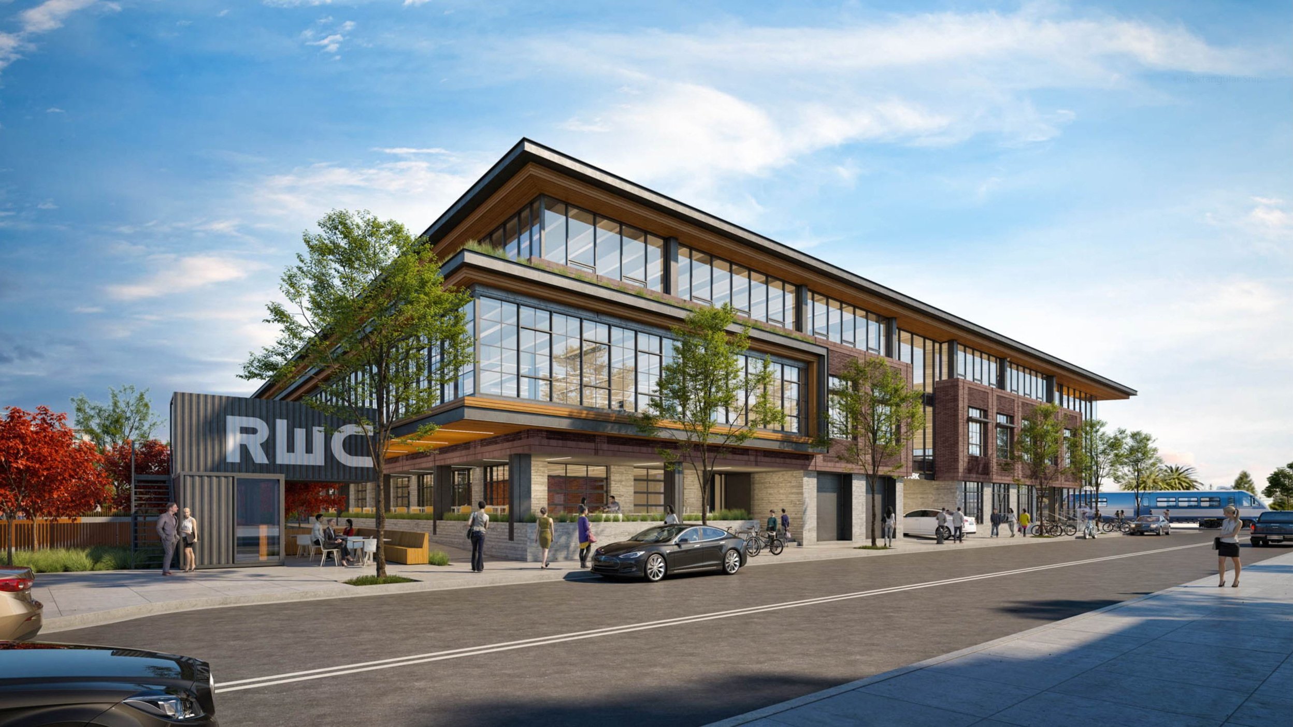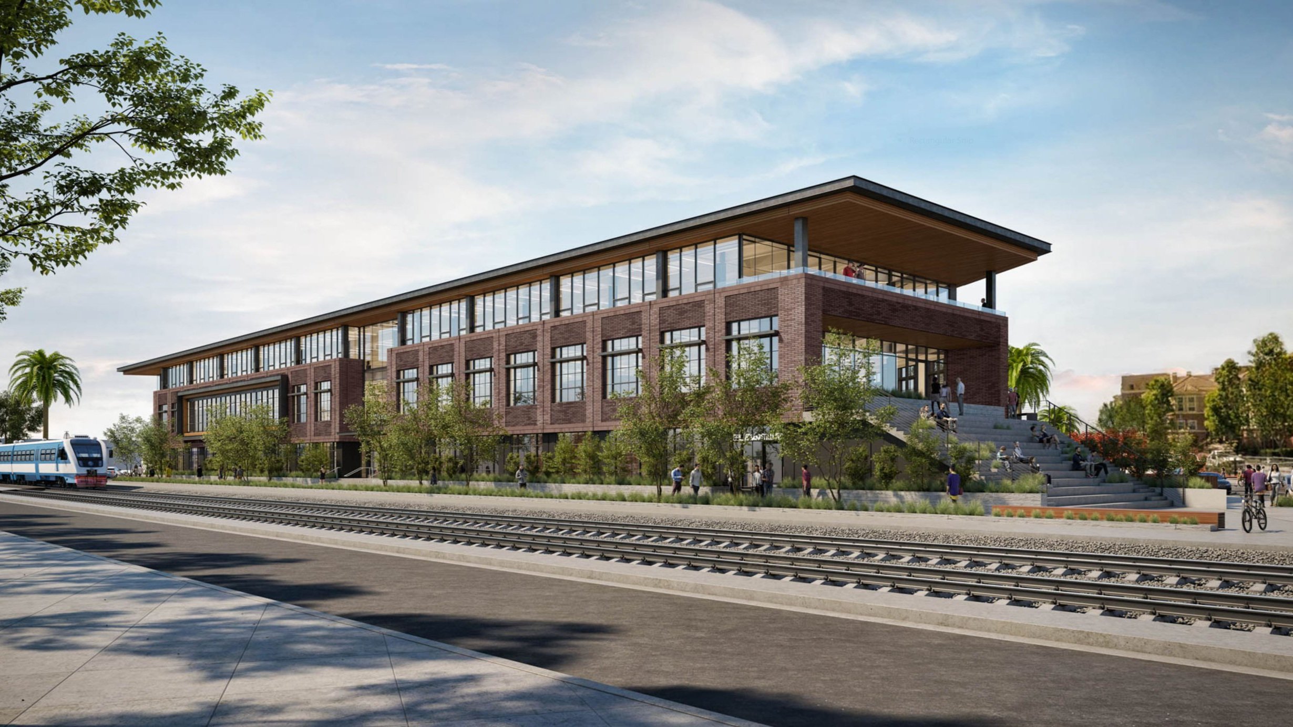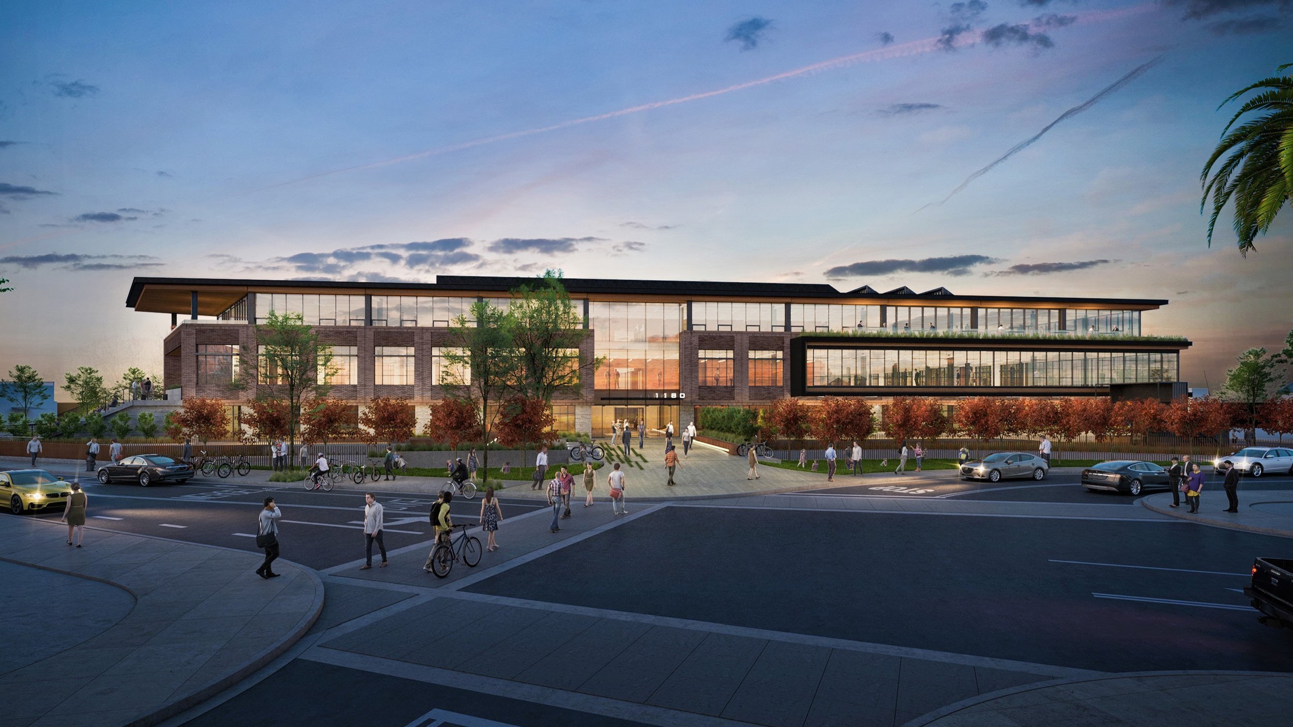1180 Main Street
1180 Main Street
At the confluence of a triangular lot, public transit line, stormwater culvert, and three very different neighborhoods is 1180 Main. In collaboration with Premia Capital and Brick Architects, RANA sought to envision something beyond a great commercial building. Using the oddly shaped site and its neglected culvert to advantage, the design weaves together a welcoming public realm, rich urban fabric, and private commercial office building.
Responding to several challenges, the Design Team created two performative spaces activated by the engagement and interaction of people, encouraging site users to linger and occupy spaces that otherwise would be used exclusively for circulation. A public park and the building’s main entrance follows the curve of the creek and connects to the building with a pedestrian bridge and multi-level wood deck and seat walls. Likewise, the addition of amphitheater-style seating at the building’s monumental entry staircase invites pedestrians towards the site, providing opportunities for people watching.
Working closely with the civil engineers, RANA injected several strategies for passive storm water management, including roof terrace planters and street-level stormwater infiltration planters that collect and filter site runoff.
LOCATION
Redwood City, CA
CLIENT
Premia Capital
TEAM
Brick Architects, BKF Engineers
COMPLETED
2022




