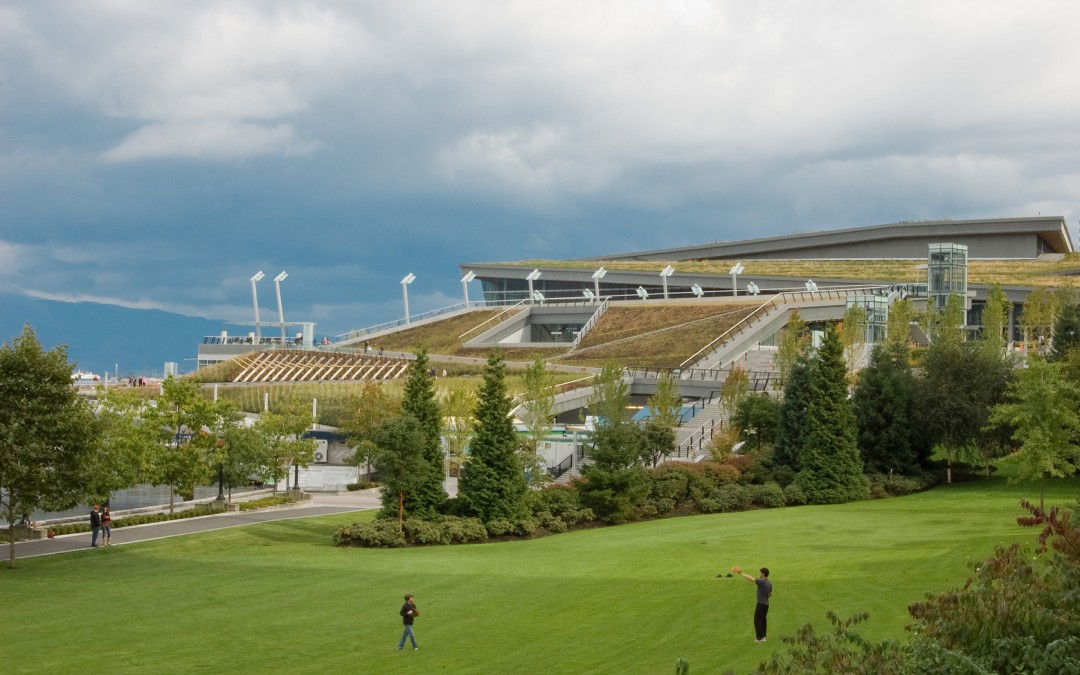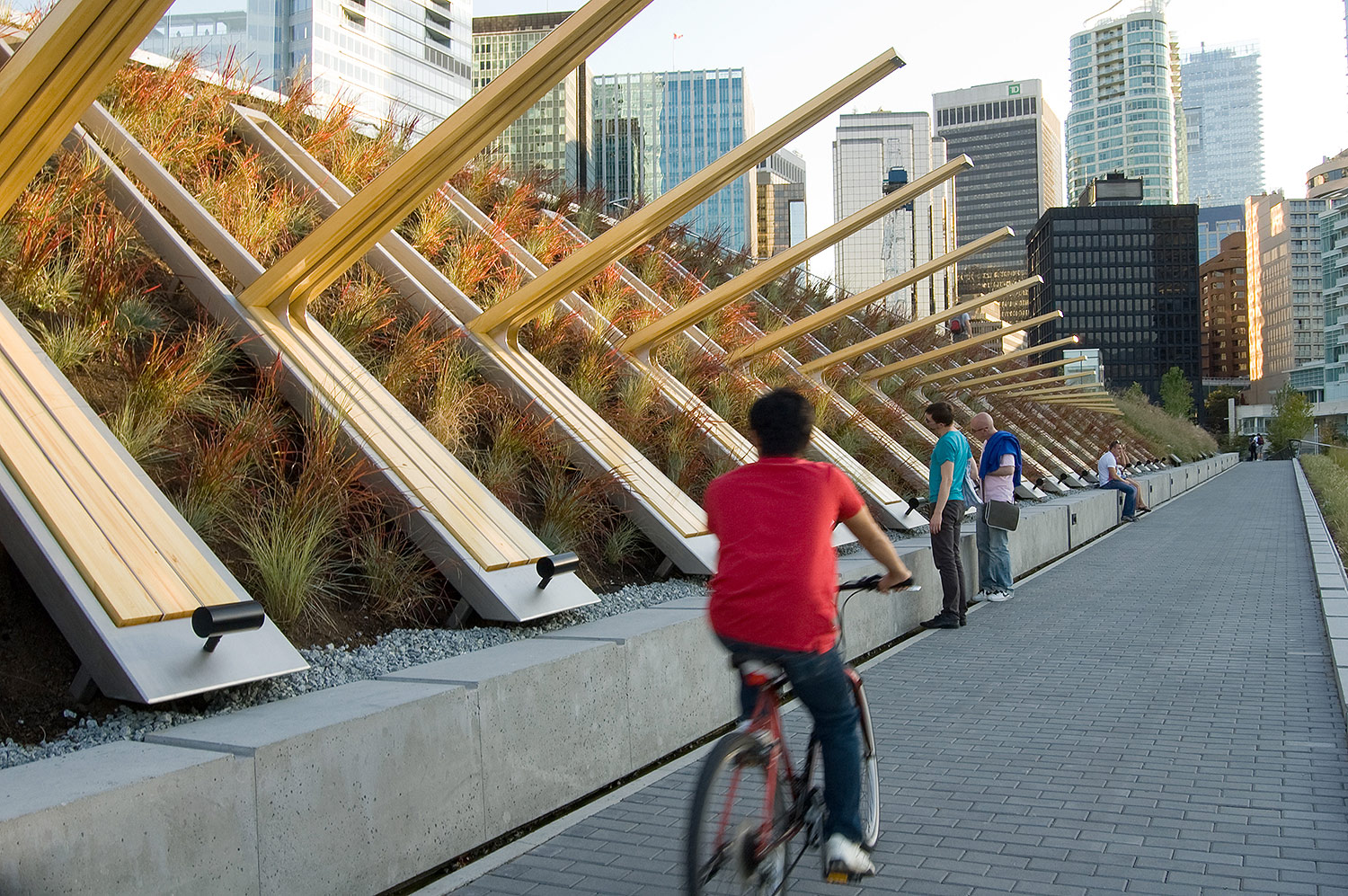Vancouver Convention Center
Vancouver Convention Center
Five-acre Urban Grassland Rooftop Park
RANA consulted extensively on this project designed by MCM / DA + LMN Architects and in association with the PWL Partnership. Located along the vast waterfront of Horseshoe Bay, British Columbia, the Convention Center’s 217,800 square foot living roof hosts a diverse selection of indigenous grasses, herbs, and bulbs, which attract critical fauna such as hummingbirds, butterflies, migratory songbirds, and insects. The reinstated natural habitat provides seasonal beauty as well as a seamless visual link to the adjacent park. The living roof serves as an “ecological staircase,” wherein select species filter and purify rainwater for storage and reuse, while attenuating sound, providing thermal insulation, and absorbing solar radiation that would otherwise contribute to the urban heat island effect. The Vancouver Convention Center also offers a program to interpret the living roof, its environmental benefits, visual qualities, and ecological processes.
COMPLETED
2007
CLIENT
Vancouver Convention Centre
LOCATION
Vancouver, British Columbia
TEAM
Musson Cattell Mackey Partnership, Downs/Archambault + Partners, LMN Architects, PWL Partnership Landscape Architects, RANA The Cohabitat Co.



